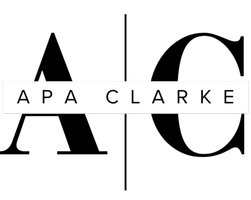Bought with Windermere Realty Trust
$593,000
$615,000
3.6%For more information regarding the value of a property, please contact us for a free consultation.
2 Beds
2 Baths
1,378 SqFt
SOLD DATE : 05/22/2025
Key Details
Sold Price $593,000
Property Type Condo
Sub Type Condominium
Listing Status Sold
Purchase Type For Sale
Square Footage 1,378 sqft
Price per Sqft $430
Subdivision Cultural District/Eliot Tower
MLS Listing ID 368605458
Style Contemporary, Modern
Bedrooms 2
Full Baths 2
HOA Fees $922/mo
Year Built 2006
Annual Tax Amount $9,485
Tax Year 2024
Property Sub-Type Condominium
Property Description
Highly sought-after, east-facing floor plan with views of the morning sun overlooking the new Mark Rothko Pavilion at the Portland Art Museum & the Park Blocks and evening views of Portland's skyline. Large, open living area with lots of elbow room, light maple floors, dimmable custom lighting, motorized shades & built-ins. The updated kitchen has a full-height backsplash, stainless appliances & a built-in island with extra seating in addition to the adjacent dining area. The private primary suite offers extra space for lounging or working, double closets full of built-ins, & an attached marble bath. The 2nd bedroom is private on the opposite side of the condo, with more closet space & a second full bathroom next to it. The large entry leads to a huge laundry room with more storage space with custom cabinets, granite counters, microwave, wine cooler, washer & dryer all included - ideal butler's pantry or office. Separately deeded & secure parking space in the building. Power for EV charging is approved for the whole building & each owner can install charging stations at each parking space at their own cost. The building has many wonderful amenities: fitness room & library on the 2nd floor, meeting room & common terrace with kitchen & bath on the 3rd floor, plus 24/7 concierge service. Strong HOA & very well managed building. In addition to the Portland Art Museum across the street, enjoy events at the Schnitz, Oregon Historical Society, Farmers Market, classes at PSU, downtown shopping, dining & iconic architecture all within reach.
Location
State OR
County Multnomah
Area _148
Interior
Heating Heat Pump
Cooling Heat Pump
Exterior
Parking Features Attached
Garage Spaces 1.0
View City, Park Greenbelt
Roof Type BuiltUp,Flat
Building
Lot Description Commons, Corner Lot, Level, On Busline, Street Car
Story 1
Foundation Concrete Perimeter
Sewer Public Sewer
Water Public Water
Schools
Elementary Schools Chapman
Middle Schools West Sylvan
High Schools Lincoln
Others
Acceptable Financing Cash, Conventional
Listing Terms Cash, Conventional
Read Less Info
Want to know what your home might be worth? Contact us for a FREE valuation!

Our team is ready to help you sell your home for the highest possible price ASAP








