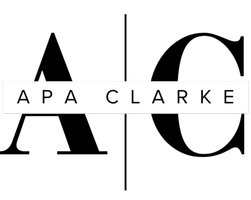
3 Beds
2 Baths
2,480 SqFt
3 Beds
2 Baths
2,480 SqFt
Open House
Sat Nov 01, 10:00am - 12:00pm
Sun Nov 02, 10:00am - 12:00pm
Key Details
Property Type Single Family Home
Sub Type Single Family Residence
Listing Status Active
Purchase Type For Sale
Square Footage 2,480 sqft
Price per Sqft $241
Subdivision Montavilla
MLS Listing ID 744529021
Style Craftsman
Bedrooms 3
Full Baths 2
Year Built 1922
Annual Tax Amount $6,820
Tax Year 2025
Lot Size 5,227 Sqft
Property Sub-Type Single Family Residence
Property Description
Location
State OR
County Multnomah
Area _142
Rooms
Basement Full Basement
Interior
Interior Features Hardwood Floors, High Ceilings, Laundry, Soaking Tub, Washer Dryer, Wood Floors
Heating Forced Air90
Cooling Central Air
Fireplaces Number 1
Fireplaces Type Gas
Appliance Dishwasher, Free Standing Gas Range, Free Standing Refrigerator
Exterior
Exterior Feature Garden, Porch, Security Lights, Yard
Parking Features Detached, Oversized
Garage Spaces 1.0
Roof Type Composition
Garage Yes
Building
Story 3
Sewer Public Sewer
Water Public Water
Level or Stories 3
Schools
Elementary Schools Vestal
Middle Schools Roseway Heights
High Schools Leodis Mcdaniel
Others
Senior Community No
Acceptable Financing Cash, Conventional, FHA, VALoan
Listing Terms Cash, Conventional, FHA, VALoan








