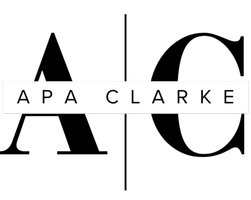
3 Beds
2 Baths
1,602 SqFt
3 Beds
2 Baths
1,602 SqFt
Key Details
Property Type Single Family Home
Sub Type Single Family Residence
Listing Status Active
Purchase Type For Sale
Square Footage 1,602 sqft
Price per Sqft $367
Subdivision Cedar Heights
MLS Listing ID 794108603
Style Stories1, Contemporary
Bedrooms 3
Full Baths 2
HOA Fees $60/mo
Year Built 2025
Annual Tax Amount $34
Tax Year 2024
Lot Size 4,356 Sqft
Property Sub-Type Single Family Residence
Property Description
Location
State WA
County Clark
Area _61
Zoning R7
Rooms
Basement Crawl Space
Interior
Interior Features High Ceilings, Luxury Vinyl Plank, Quartz, Sprinkler
Heating Forced Air, Heat Pump
Cooling Heat Pump
Fireplaces Type Electric, Gas
Appliance Builtin Range, Dishwasher, Island, Microwave, Pantry, Quartz, Tile
Exterior
Exterior Feature Covered Patio, Fenced, Garden, Porch, Sprinkler, Yard
Parking Features Attached
Garage Spaces 2.0
View Seasonal, Territorial, Valley
Roof Type Composition
Accessibility GarageonMain, OneLevel, UtilityRoomOnMain, WalkinShower
Garage Yes
Building
Lot Description Cleared, Level, Seasonal
Story 1
Foundation Concrete Perimeter
Sewer Public Sewer
Water Public Water
Level or Stories 1
Schools
Elementary Schools Tukes Valley
Middle Schools Tukes Valley
High Schools Battle Ground
Others
Senior Community No
Acceptable Financing Cash, Conventional, FHA, VALoan
Listing Terms Cash, Conventional, FHA, VALoan








