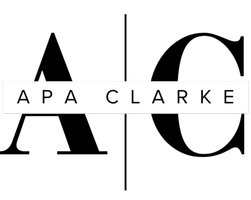
3 Beds
2.1 Baths
1,698 SqFt
3 Beds
2.1 Baths
1,698 SqFt
Open House
Sun Oct 26, 12:00pm - 2:00pm
Key Details
Property Type Single Family Home
Sub Type Single Family Residence
Listing Status Active
Purchase Type For Sale
Square Footage 1,698 sqft
Price per Sqft $276
MLS Listing ID 619049974
Style Traditional
Bedrooms 3
Full Baths 2
Year Built 1967
Annual Tax Amount $3,004
Tax Year 2025
Lot Size 0.420 Acres
Property Sub-Type Single Family Residence
Property Description
Location
State OR
County Clatsop
Area _180
Zoning KS-RCR
Rooms
Basement None
Interior
Interior Features Laundry, Luxury Vinyl Plank, Wallto Wall Carpet, Washer Dryer
Heating Forced Air
Fireplaces Number 1
Fireplaces Type Wood Burning
Appliance Dishwasher, Free Standing Range, Free Standing Refrigerator
Exterior
Exterior Feature Patio, Porch, Yard
Parking Features Attached
Garage Spaces 2.0
View Territorial, Trees Woods
Roof Type Composition
Garage Yes
Building
Lot Description Level
Story 2
Foundation Concrete Perimeter
Sewer Septic Tank
Water Community
Level or Stories 2
Schools
Elementary Schools Hilda Lahti
Middle Schools Hilda Lahti
High Schools Knappa
Others
Senior Community No
Acceptable Financing Cash, Conventional, FHA, VALoan
Listing Terms Cash, Conventional, FHA, VALoan








