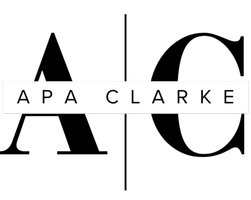
3 Beds
2 Baths
2,620 SqFt
3 Beds
2 Baths
2,620 SqFt
Key Details
Property Type Single Family Home
Sub Type Single Family Residence
Listing Status Active
Purchase Type For Sale
Square Footage 2,620 sqft
Price per Sqft $353
MLS Listing ID 451830965
Style Stories2, Log
Bedrooms 3
Full Baths 2
Year Built 2019
Annual Tax Amount $6,217
Tax Year 2024
Lot Size 4.250 Acres
Property Sub-Type Single Family Residence
Property Description
Location
State OR
County Clackamas
Area _146
Zoning FF5
Rooms
Basement None
Interior
Interior Features Ceiling Fan, Dual Flush Toilet, Hardwood Floors, High Ceilings, High Speed Internet, Hookup Available, Laundry, Vaulted Ceiling, Washer Dryer, Wood Floors
Heating Mini Split, Pellet Stove, Wall Heater
Cooling Mini Split
Fireplaces Number 1
Fireplaces Type Pellet Stove
Appliance E N E R G Y S T A R Qualified Appliances, Free Standing Range, Free Standing Refrigerator, Instant Hot Water, Island, Pantry, Range Hood, Stainless Steel Appliance
Exterior
Exterior Feature Deck, Dog Run, Fenced, Garden, Outbuilding, Porch, Private Road, Raised Beds, R V Hookup, R V Parking, Security Lights, Tool Shed
Parking Features Carport
Waterfront Description Creek
View Seasonal
Roof Type Metal
Accessibility AccessibleDoors
Garage Yes
Building
Lot Description Secluded
Story 2
Foundation Concrete Perimeter
Sewer Septic Tank
Water Shared Well
Level or Stories 2
Schools
Elementary Schools Redland
Middle Schools Tumwata
High Schools Oregon City
Others
Senior Community No
Acceptable Financing Cash, Conventional, FHA, VALoan
Listing Terms Cash, Conventional, FHA, VALoan








