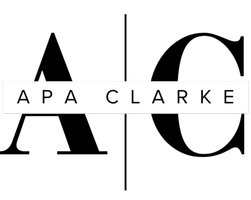
4 Beds
4.1 Baths
4,275 SqFt
4 Beds
4.1 Baths
4,275 SqFt
Key Details
Property Type Single Family Home
Sub Type Single Family Residence
Listing Status Active
Purchase Type For Sale
Square Footage 4,275 sqft
Price per Sqft $771
Subdivision Emerald Grove
MLS Listing ID 162593848
Style Custom Style, Timber Frame
Bedrooms 4
Full Baths 4
Tax Year 2025
Property Sub-Type Single Family Residence
Property Description
Location
State WA
County Clark
Area _43
Rooms
Basement Crawl Space
Interior
Interior Features Ceiling Fan, Central Vacuum, Concrete Floor, Engineered Hardwood, Garage Door Opener, Hardwood Floors, Heat Recovery Ventilator, Heated Tile Floor, High Ceilings, High Speed Internet, Home Theater, Laundry, Plumbed For Central Vacuum, Quartz, Soaking Tub, Sound System, Sprinkler, Tile Floor, Vaulted Ceiling, Wainscoting, Wallto Wall Carpet, Washer Dryer
Heating E N E R G Y S T A R Qualified Equipment, Heat Pump
Cooling Heat Pump
Fireplaces Number 1
Fireplaces Type Gas
Appliance Builtin Oven, Builtin Refrigerator, Butlers Pantry, Convection Oven, Dishwasher, Disposal, Double Oven, Free Standing Gas Range, Gas Appliances, Instant Hot Water, Island, Microwave, Pantry, Plumbed For Ice Maker, Pot Filler, Quartz, Range Hood, Solid Surface Countertop, Stainless Steel Appliance, Wine Cooler
Exterior
Exterior Feature Builtin Barbecue, Covered Patio, Fenced, Fire Pit, Garden, Gas Hookup, Outdoor Fireplace, Patio, Raised Beds, Sprinkler, Water Feature, Water Sense Irrigation, Xeriscape Landscaping, Yard
Parking Features Attached, Oversized, Tandem
Garage Spaces 4.0
View Territorial, Trees Woods
Roof Type Composition
Accessibility AccessibleDoors, AccessibleEntrance, AccessibleFullBath, AccessibleHallway, GarageonMain, GroundLevel, MainFloorBedroomBath, NaturalLighting, UtilityRoomOnMain, WalkinShower
Garage Yes
Building
Lot Description Corner Lot, Level, Private
Story 2
Foundation Concrete Perimeter, Stem Wall
Sewer Public Sewer
Water Public Water
Level or Stories 2
Schools
Elementary Schools Felida
Middle Schools Jefferson
High Schools Skyview
Others
Senior Community No
Acceptable Financing Conventional
Listing Terms Conventional
List Price High $3300000
List Price Low $2900000.0




