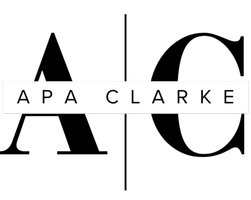
3 Beds
1.1 Baths
1,542 SqFt
3 Beds
1.1 Baths
1,542 SqFt
Key Details
Property Type Single Family Home
Sub Type Single Family Residence
Listing Status Active
Purchase Type For Sale
Square Footage 1,542 sqft
Price per Sqft $252
Subdivision Active Bethel Community
MLS Listing ID 152469402
Style Stories1, Ranch
Bedrooms 3
Full Baths 1
Year Built 1968
Annual Tax Amount $3,523
Tax Year 2024
Lot Size 8,712 Sqft
Property Sub-Type Single Family Residence
Property Description
Location
State OR
County Lane
Area _246
Zoning R1
Rooms
Basement Crawl Space
Interior
Interior Features Ceiling Fan, Garage Door Opener, Vinyl Floor, Wallto Wall Carpet, Washer Dryer
Heating Ceiling, Ductless, Gas Stove
Cooling Mini Split, Wall Unit
Fireplaces Number 1
Fireplaces Type Electric, Gas, Insert
Appliance Dishwasher, Disposal, Free Standing Range, Free Standing Refrigerator, Range Hood, Trash Compactor
Exterior
Exterior Feature Deck, Dog Run, Fenced, Garden, Patio, Raised Beds, Tool Shed, Yard
Parking Features Attached
Garage Spaces 2.0
Roof Type Composition,Shingle
Accessibility GarageonMain, GroundLevel, OneLevel
Garage Yes
Building
Lot Description Cul_de_sac, Level
Story 1
Foundation Concrete Perimeter
Sewer Public Sewer
Water Public Water
Level or Stories 1
Schools
Elementary Schools Danebo
Middle Schools Shasta
High Schools Willamette
Others
Senior Community No
Acceptable Financing Cash, Conventional, FHA, VALoan
Listing Terms Cash, Conventional, FHA, VALoan








