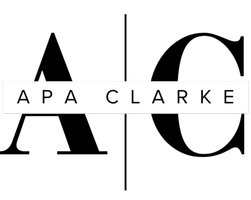
4 Beds
3 Baths
3,178 SqFt
4 Beds
3 Baths
3,178 SqFt
Key Details
Property Type Single Family Home
Sub Type Single Family Residence
Listing Status Active
Purchase Type For Sale
Square Footage 3,178 sqft
Price per Sqft $168
MLS Listing ID 650713444
Style Stories2, Daylight Ranch
Bedrooms 4
Full Baths 3
Year Built 1978
Annual Tax Amount $2,697
Tax Year 2025
Lot Size 0.770 Acres
Property Sub-Type Single Family Residence
Property Description
Location
State OR
County Douglas
Area _255
Zoning RR
Rooms
Basement Daylight, Finished
Interior
Interior Features Garage Door Opener, Laundry, Luxury Vinyl Tile, Tile Floor, Wallto Wall Carpet
Heating Forced Air, Wood Stove
Cooling None
Fireplaces Number 2
Fireplaces Type Wood Burning
Appliance Builtin Oven, Dishwasher, Down Draft, E N E R G Y S T A R Qualified Appliances, Free Standing Range, Quartz, Stainless Steel Appliance, Tile
Exterior
Exterior Feature Deck, Patio, Porch, Public Road, R V Parking, Yard
Parking Features Attached
Garage Spaces 2.0
View Mountain, Territorial, Trees Woods
Roof Type Composition
Accessibility AccessibleApproachwithRamp, AccessibleEntrance, GarageonMain, MainFloorBedroomBath, NaturalLighting, UtilityRoomOnMain, WalkinShower
Garage Yes
Building
Lot Description Gentle Sloping, Public Road
Story 2
Foundation Concrete Perimeter, Slab
Sewer Septic Tank
Water Public Water
Level or Stories 2
Schools
Elementary Schools Glide
Middle Schools Glide
High Schools Glide
Others
Senior Community No
Acceptable Financing Cash, Conventional, FHA, USDALoan, VALoan
Listing Terms Cash, Conventional, FHA, USDALoan, VALoan
Virtual Tour https://www.zillow.com/view-imx/8ddf665e-84c1-461e-a711-eafec15dbc4f?setAttribution=mls&wl=true&initialViewType=pano&utm_source=dashboard








