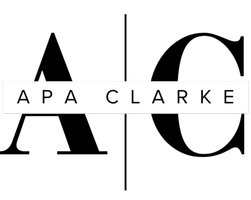4 Beds
3 Baths
3,564 SqFt
4 Beds
3 Baths
3,564 SqFt
Key Details
Property Type Single Family Home
Sub Type Single Family Residence
Listing Status Active
Purchase Type For Sale
Square Footage 3,564 sqft
Price per Sqft $308
Subdivision Highland Estates
MLS Listing ID 743810914
Style Contemporary, Daylight Ranch
Bedrooms 4
Full Baths 3
HOA Fees $200/ann
Year Built 1992
Annual Tax Amount $7,424
Tax Year 2024
Lot Size 5.090 Acres
Property Sub-Type Single Family Residence
Property Description
Location
State OR
County Clackamas
Area _146
Zoning RRFF5
Rooms
Basement Exterior Entry, Finished
Interior
Interior Features Ceiling Fan, Garage Door Opener, Granite, High Speed Internet, Soaking Tub, Sprinkler, Vaulted Ceiling
Heating Forced Air
Fireplaces Type Wood Burning
Appliance Builtin Oven, Builtin Range, Dishwasher, Gas Appliances, Granite, Microwave, Pantry, Plumbed For Ice Maker
Exterior
Exterior Feature Above Ground Pool, Barn, Builtin Hot Tub, Dog Run, Greenhouse, R V Boat Storage, Sprinkler, Water Feature, Workshop
Parking Features Detached, Oversized
Garage Spaces 6.0
View Trees Woods
Roof Type Metal
Garage Yes
Building
Lot Description Level, Pond, Private, Wooded
Story 3
Foundation Concrete Perimeter
Sewer Septic Tank
Water Well
Level or Stories 3
Schools
Elementary Schools Clarkes
Middle Schools Molalla River
High Schools Molalla
Others
Senior Community No
Acceptable Financing Cash, Conventional
Listing Terms Cash, Conventional
Virtual Tour https://media.showingtimeplus.com/videos/0198e516-ed93-7062-9c2c-0bce09e9312e








