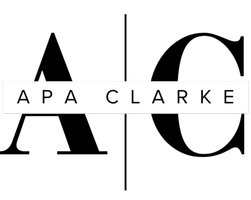3 Beds
2 Baths
2,463 SqFt
3 Beds
2 Baths
2,463 SqFt
Key Details
Property Type Single Family Home
Sub Type Single Family Residence
Listing Status Active
Purchase Type For Sale
Square Footage 2,463 sqft
Price per Sqft $292
MLS Listing ID 557943291
Style Stories1, Custom Style
Bedrooms 3
Full Baths 2
Year Built 1955
Annual Tax Amount $5,991
Tax Year 2024
Lot Size 0.330 Acres
Property Sub-Type Single Family Residence
Property Description
Location
State OR
County Marion
Area _170
Rooms
Basement Crawl Space
Interior
Interior Features Concrete Floor, Soaking Tub, Wallto Wall Carpet
Heating Forced Air
Fireplaces Number 3
Fireplaces Type Wood Burning
Appliance Cook Island, Dishwasher, Free Standing Refrigerator, Gas Appliances, Granite, Indoor Grill
Exterior
Exterior Feature Deck, Fire Pit, Garden, Tool Shed, Water Feature, Yard
Parking Features Attached
Garage Spaces 2.0
View Territorial
Roof Type Composition,Other
Garage Yes
Building
Lot Description Gentle Sloping, Level, Secluded
Story 1
Foundation Block, Concrete Perimeter
Sewer Public Sewer
Water Public Water
Level or Stories 1
Schools
Elementary Schools Robert Frost
Middle Schools Silverton
High Schools Silverton
Others
Senior Community No
Acceptable Financing Cash, Conventional, FHA, VALoan
Listing Terms Cash, Conventional, FHA, VALoan
Virtual Tour https://www.zillow.com/view-imx/4b87931f-aaf3-45f0-9635-85bf2c709fd7?setAttribution=mls&wl=true&initialViewType=pano&utm_source=dashboard








