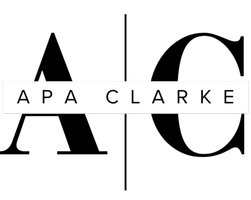4 Beds
2.1 Baths
2,518 SqFt
4 Beds
2.1 Baths
2,518 SqFt
Key Details
Property Type Manufactured Home
Sub Type Manufactured Homeon Real Property
Listing Status Active
Purchase Type For Sale
Square Footage 2,518 sqft
Price per Sqft $208
MLS Listing ID 279703115
Style Stories1, Manufactured Home
Bedrooms 4
Full Baths 2
Year Built 2005
Annual Tax Amount $5,008
Tax Year 2024
Lot Size 0.280 Acres
Property Sub-Type Manufactured Homeon Real Property
Property Description
Location
State OR
County Yamhill
Area _156
Zoning R3
Rooms
Basement Crawl Space
Interior
Interior Features Air Cleaner, Ceiling Fan, Garage Door Opener, High Ceilings, Laundry, Skylight, Tile Floor, Vaulted Ceiling, Vinyl Floor
Heating Forced Air, Heat Pump
Cooling Central Air, Heat Pump
Appliance Dishwasher, Free Standing Gas Range, Free Standing Refrigerator, Island, Microwave, Pantry
Exterior
Exterior Feature Covered Deck, Covered Patio, Deck, Dog Run, Fenced, Garden, Outbuilding, Porch, Raised Beds, Tool Shed, Workshop, Yard
Parking Features Attached
Garage Spaces 2.0
View Territorial
Roof Type Composition,Shingle
Accessibility BathroomCabinets, BuiltinLighting, GarageonMain, KitchenCabinets, MainFloorBedroomBath, NaturalLighting, OneLevel, Parking, UtilityRoomOnMain, WalkinShower
Garage Yes
Building
Lot Description Irrigated Irrigation Equipment, Level, Trees
Story 1
Foundation Block
Sewer Public Sewer
Water Public Water
Level or Stories 1
Schools
Elementary Schools Grandhaven
Middle Schools Patton
High Schools Mcminnville
Others
Senior Community No
Acceptable Financing Cash, Conventional, FHA, LeaseBack, VALoan
Listing Terms Cash, Conventional, FHA, LeaseBack, VALoan
Virtual Tour https://vimeo.com/1106811218








