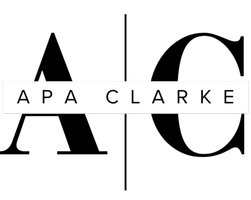4 Beds
2.1 Baths
2,198 SqFt
4 Beds
2.1 Baths
2,198 SqFt
OPEN HOUSE
Sat Aug 02, 11:00am - 2:00pm
Sun Aug 03, 11:00am - 2:00pm
Key Details
Property Type Single Family Home
Sub Type Single Family Residence
Listing Status Active
Purchase Type For Sale
Square Footage 2,198 sqft
Price per Sqft $272
MLS Listing ID 139786456
Style Stories2, Contemporary
Bedrooms 4
Full Baths 2
HOA Fees $200
Year Built 1999
Annual Tax Amount $7,978
Tax Year 2024
Lot Size 7,840 Sqft
Property Sub-Type Single Family Residence
Property Description
Location
State OR
County Multnomah
Area _143
Rooms
Basement Crawl Space
Interior
Interior Features Ceiling Fan, Garage Door Opener, Hardwood Floors, Laundry, Vaulted Ceiling, Vinyl Floor, Wallto Wall Carpet, Wood Floors
Heating Forced Air
Fireplaces Number 1
Fireplaces Type Gas
Appliance Builtin Oven, Builtin Range, Cook Island, Dishwasher, Disposal, Double Oven, Free Standing Refrigerator
Exterior
Exterior Feature Deck, Fenced
Parking Features Detached
Garage Spaces 3.0
Roof Type Composition
Accessibility GarageonMain
Garage Yes
Building
Lot Description Sloped
Story 2
Foundation Concrete Perimeter
Sewer Public Sewer
Water Public Water
Level or Stories 2
Schools
Elementary Schools Pleasant Valley
Middle Schools Centennial
High Schools Centennial
Others
Senior Community No
Acceptable Financing Cash, Conventional, FHA
Listing Terms Cash, Conventional, FHA








