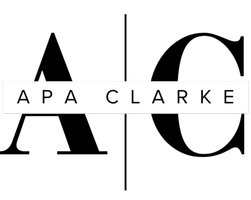5 Beds
3.2 Baths
4,268 SqFt
5 Beds
3.2 Baths
4,268 SqFt
Key Details
Property Type Single Family Home
Sub Type Single Family Residence
Listing Status Active
Purchase Type For Sale
Square Footage 4,268 sqft
Price per Sqft $292
Subdivision Battle Ground Lake
MLS Listing ID 397663412
Style Stories2, Traditional
Bedrooms 5
Full Baths 3
Year Built 2005
Annual Tax Amount $7,586
Tax Year 2024
Lot Size 2.500 Acres
Property Sub-Type Single Family Residence
Property Description
Location
State WA
County Clark
Area _61
Zoning R-5
Rooms
Basement Crawl Space
Interior
Interior Features Ceiling Fan, Central Vacuum, Garage Door Opener, Granite, Hardwood Floors, Heated Tile Floor, High Ceilings, High Speed Internet, Jetted Tub, Laundry, Soaking Tub, Sound System, Sprinkler, Tile Floor, Vaulted Ceiling, Wallto Wall Carpet
Heating Forced Air, Mini Split, Radiant
Cooling Heat Pump
Fireplaces Number 2
Fireplaces Type Propane
Appliance Appliance Garage, Builtin Oven, Convection Oven, Dishwasher, Disposal, Double Oven, Gas Appliances, Granite, Island, Microwave, Pantry, Pot Filler, Range Hood, Stainless Steel Appliance
Exterior
Exterior Feature Covered Deck, Covered Patio, Fire Pit, Garden, Gas Hookup, Greenhouse, Guest Quarters, Outbuilding, Porch, Raised Beds, R V Parking, R V Boat Storage, Second Garage, Security Lights, Sprinkler, Tool Shed, Workshop, Yard
Parking Features Attached, Detached
Garage Spaces 6.0
View Trees Woods
Roof Type Composition
Accessibility AccessibleEntrance, CaregiverQuarters, GarageonMain, GroundLevel, MainFloorBedroomBath, MinimalSteps, RollinShower, UtilityRoomOnMain
Garage Yes
Building
Lot Description Level, Private, Trees
Story 2
Foundation Concrete Perimeter
Sewer Standard Septic
Water Public Water
Level or Stories 2
Schools
Elementary Schools Captain Strong
Middle Schools Chief Umtuch
High Schools Battle Ground
Others
Senior Community No
Acceptable Financing Cash, Conventional
Listing Terms Cash, Conventional
Virtual Tour https://player.vimeo.com/video/1089265267?h=d761820884&badge=0&autopause=0&player_id=0&app_id=58479








