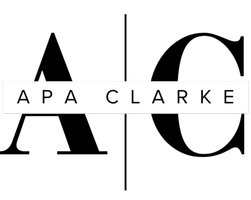2 Beds
2 Baths
1,512 SqFt
2 Beds
2 Baths
1,512 SqFt
Key Details
Property Type Manufactured Home
Sub Type Manufactured Homein Park
Listing Status Active
Purchase Type For Sale
Square Footage 1,512 sqft
Price per Sqft $66
MLS Listing ID 215588648
Style Double Wide Manufactured
Bedrooms 2
Full Baths 2
Land Lease Amount 690.0
Year Built 1986
Annual Tax Amount $554
Tax Year 2024
Property Sub-Type Manufactured Homein Park
Property Description
Location
State OR
County Douglas
Area _256
Rooms
Basement None
Interior
Interior Features Ceiling Fan, Laundry, Vaulted Ceiling, Vinyl Floor, Wallto Wall Carpet
Heating Heat Pump
Cooling Heat Pump
Fireplaces Number 1
Appliance Dishwasher, Free Standing Gas Range, Free Standing Refrigerator
Exterior
Exterior Feature Covered Deck, Fenced, Tool Shed, Yard
Parking Features Carport
Garage Spaces 1.0
View Mountain, Territorial, Trees Woods
Roof Type Composition
Accessibility OneLevel
Garage Yes
Building
Lot Description Level
Story 1
Foundation Skirting
Sewer Public Sewer
Water Public Water
Level or Stories 1
Schools
Elementary Schools East Sutherlin
Middle Schools Sutherlin
High Schools Sutherlin
Others
Senior Community No
Acceptable Financing Cash
Listing Terms Cash








