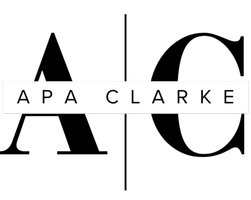4 Beds
2.1 Baths
2,353 SqFt
4 Beds
2.1 Baths
2,353 SqFt
Key Details
Property Type Single Family Home
Sub Type Single Family Residence
Listing Status Active
Purchase Type For Sale
Square Footage 2,353 sqft
Price per Sqft $274
Subdivision Vineyard At Cooper Mountain
MLS Listing ID 259016535
Style Other
Bedrooms 4
Full Baths 2
HOA Fees $78/mo
Year Built 2025
Annual Tax Amount $7,369
Property Sub-Type Single Family Residence
Property Description
Location
State OR
County Washington
Area _150
Interior
Interior Features High Ceilings, Luxury Vinyl Plank, Soaking Tub, Wallto Wall Carpet
Heating Forced Air90
Cooling Air Conditioning Ready
Fireplaces Number 1
Fireplaces Type Gas
Appliance Builtin Oven, Convection Oven, Cooktop, Dishwasher, Disposal, Gas Appliances, Island, Microwave, Quartz, Stainless Steel Appliance
Exterior
Exterior Feature Fenced, Patio, Yard
Parking Features Attached
Garage Spaces 2.0
View Seasonal, Territorial
Roof Type Composition
Garage Yes
Building
Lot Description Gentle Sloping
Story 2
Foundation Slab
Sewer Public Sewer
Water Public Water
Level or Stories 2
Schools
Elementary Schools Hazeldale
Middle Schools Highland Park
High Schools Mountainside
Others
Senior Community No
Acceptable Financing Cash, Conventional, FHA
Listing Terms Cash, Conventional, FHA
Virtual Tour https://youtu.be/xNqEYIaWPGI








